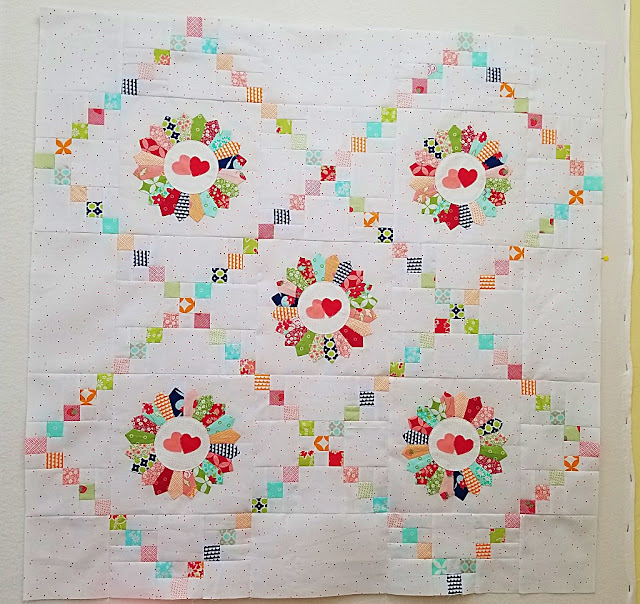Hello Quilty Friends! Not much quilting has been going on out here in Podunk. I did finish this little cutie a couple of weeks ago. Now I can't decide if it needs a border, what do you think?
For now she is going to be put in the UFO pile because there's bigger things in the works. As you can see below the quilt on the frame is covered to protect it from dust. DUST?
Well, you see...I got a wild hair to redo the kitchen. As much as I don't like sharing this part of my home I'm going to do it anyway because it is real life and YUKKY. Our home was built in the late 60's or early 70's. Long before I came along, hubby remodeled every room in the house. Mid to late 90's, which is very apparent by those lovely golden oak cabinets. It's the only room I haven't changed and it's time to tackle this little ugly kitchen. I can't make the room any larger and to be honest I'm so used to a super small kitchen I don't think I want it any bigger. It's just me and him most of the time. Sure we have company occasionally but we don't entertain often enough to worry about needing more space.
It's basically a hallway. The picture below was taken from the dining room. The red arrow is a small hallway to the pantry area.
The pantry area is one small pantry/closet(white sheet covering it, sanding dust protection) that holds my small appliances, storage containers and things we don't use much in the kitchen.
Behind the tan curtain is my large pantry. It's about 8' x 6' and is full of canned goods and home canning supplies.
Here's the view from the other end looking toward the dining room. The arrow is pointing towards an "window". It's not a real window it's a framed hole looking out into my sewing room. We think my sewing room was originally a carport that was later converted into a room.
As you can see I started ripping down wallpaper then decided to stop. My thoughts was the wallpaper would protect the drywall when I started sanding down the cabinets.
This is what it looks like today. I'm working a section at a time. When the top cabinets are finished and all the contents back in them, I'll start on the bottom cabinets. Of course I'll need to cover the top while I work on the bottom. It'll take longer to do it this way but it allows us to keep using the kitchen as I redo everything. The plan is to only work on the kitchen while hubby is at work. The evening time is slotted for making supper and doing other things like maybe some quilting!
The plan is to update the blog every Monday. One blog post to cover a weeks worth of whatever is going on in Podunk. See you on Monday!








Good luck with your kitchen project. It is a lot of hard work but it will be worth it in the end. I 'll look forward to reading your Monday posts on how things are going! Kaye Mattson
ReplyDeleteWhat an ambitious project but you will be so pleased when you're finished. Happy sanding!
ReplyDeleteOh my, you never cease to amaze me with your capabilities. Hope all goes to plan smoothly. Looking forward to your Monday updates. Penny
ReplyDeleteI love your latest quilt project and I think I would add borders. I hope your reno project goes well and quickly.
ReplyDeleteMaybe add some shelves to the fake window area, just a thought
ReplyDelete